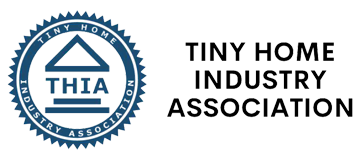Mills River (Town), North Carolina
Overview
| Name | Tiny Home Parks |
|---|---|
| Municipality | Mills River (Town) |
| Zoning Districts | MR-Mixed Use (as Special Use) |
| Effective Date | 04/22/2021 |
| Municipal Code | Chapter 154: Zoning; 154.086 – Site Standards for Certain Uses in MR-MU District: Tiny Home Parks, Park Model Parks, and Recreational Vehicle Parks |
| Code Link | https://codelibrary.amlegal.com/codes/millsriver/latest/millsriver_nc/0-0-0-8459 |
| Authority | Planning & Zoning Department |
Summary
A tiny home park, park model park, and recreational vehicle park development may be located in the MR-MU district as a special use, subject to a finding by the Town Council on the advice and recommendation of the Planning Board that certain conditions be met. The purpose of this section is to provide reasonable design standards for said developments for greater design flexibility. The Town Council shall exercise ultimate discretion as to whether the development plan does comply with the spirit and intent of this section.
(A) Land development standards. The following land development standards shall apply for all tiny home park, park model park, and recreational vehicle park developments.
(1) Ownership control. The land in a tiny home park, park model park, and recreational vehicle park development shall be under single ownership or management by the applicant before final approval and/or construction, or proper assurances (legal title or execution of a binding sales agreement) shall be provided that the development can be successfully completed by the applicant.
(2) Density requirements. The maximum density for tiny home park, park model park, and recreational vehicle park developments (dwelling units per acre) shall be 4 units per acre.
(3) Minimum size. The minimum parcel size for a tiny home park, park model park, and recreational vehicle park development shall be 5 contiguous acres.
(4) Setback requirements. Tiny home park, park model park, and recreational vehicle park developments shall adhere to the following setbacks:
(a) Front setback: 75 feet from major thoroughfare, 60 feet from all other streets.
(b) Side and rear setback: 30 feet from parcel line.
(c) All tiny homes, park model homes, recreational vehicles, and any slip for a tiny home, park model home, or recreational vehicle, and buildings that support the development as a whole (such as a leasing office, recreational facilities, etc.) shall adhere to the setback requirements. Development infrastructure (such as roads, etc.) is allowed within the setback area.
(5) Leasing office. A leasing office is required in all tiny home, park model, and recreational vehicle park developments. The office should have regular business hours but also have 24-hour availability for emergencies.
(6) Lease time limits. Each tiny home, park model, or recreational vehicle shall be limited to a maximum stay of 3 months per calendar year within an approved development. The leasing office shall keep a record of each tiny home, park model, and recreational vehicle that leases space in the development and provide the Zoning Administrator with a record on a semi-annual basis. The leasing office shall only lease the space/slip for location of a tiny home, park model home, or recreational vehicle. Direct leasing of tiny homes, park model homes, and recreational vehicles is not allowed.
(7) Parking. A minimum of 2 parking spaces is required for each individual tiny home, park model, or recreational vehicle lot.
(8) Landscape plan. Landscaping shall be designed as a single architectural scheme with appropriate common landscaping. In addition, a buffer strip of no less than 20 feet is required around the entire perimeter of the property. Landscaping shall meet the requirements of §§ 154.230 through 154.237.
(9) Commercial dumpsters. Dumpsters are required for every 20 lots/slips within the development and must be wildlife secure. Dumpsters shall be screened, according requirements in § 154.115.
(10) Road standards. The minimum travel way for a 1-way road shall be 12 feet. The minimum travel way for a 2-way street shall be 18 feet. Any cul-de-sacs or other turn arounds shall be sufficient to accommodate emergency vehicles.
(B) Prior to issuance of a special use permit, approval or receipt of review from other review agencies is required. Stormwater/erosion control, watershed, environmental health, water, sewer, NCDOT, and fire are common components of site plan review for a special use permit. Location of a proposed development will dictate which agencies require review of a tiny home park, park model park, and recreational vehicle park development.
(C) All tiny homes, park model homes, and recreational vehicles within a park development shall meet NCDOT safety and road standards.
Key Contacts
Planning and Zoning Department
124 Town Center Drive
Mills River, NC 28759
(828) 890-2901
info@millsriver.org
Notes
Source: https://www.millsriver.org/
Updated: April 2021 – Loran
THIA will be constantly updating the legislation data. Check back often. Suggest A Correction if you are aware of any missing or incorrect information. AND keep scrolling to learn more about getting guidance.
Key
Category
Building Code — Legislation that speaks to how to construct a tiny house.
Zoning Code — Legislation that speaks to how the lot will be used.
Type
ADU — Accessory Dwelling Unit
DMV — Division of Motor Vehicles
IB — Industrialized Buildings
IRC — International Residential Code
PUD — Planned Unit Development
RV — Recreational Vehicle
SF — Single Family Dwelling
T — Transitional Housing
UDO — Unified Development Ordinance
Please Suggest a Correction if you find broken links or misinformation.
Help us continue helping you. Join the Movement and become a THIA Member today!
